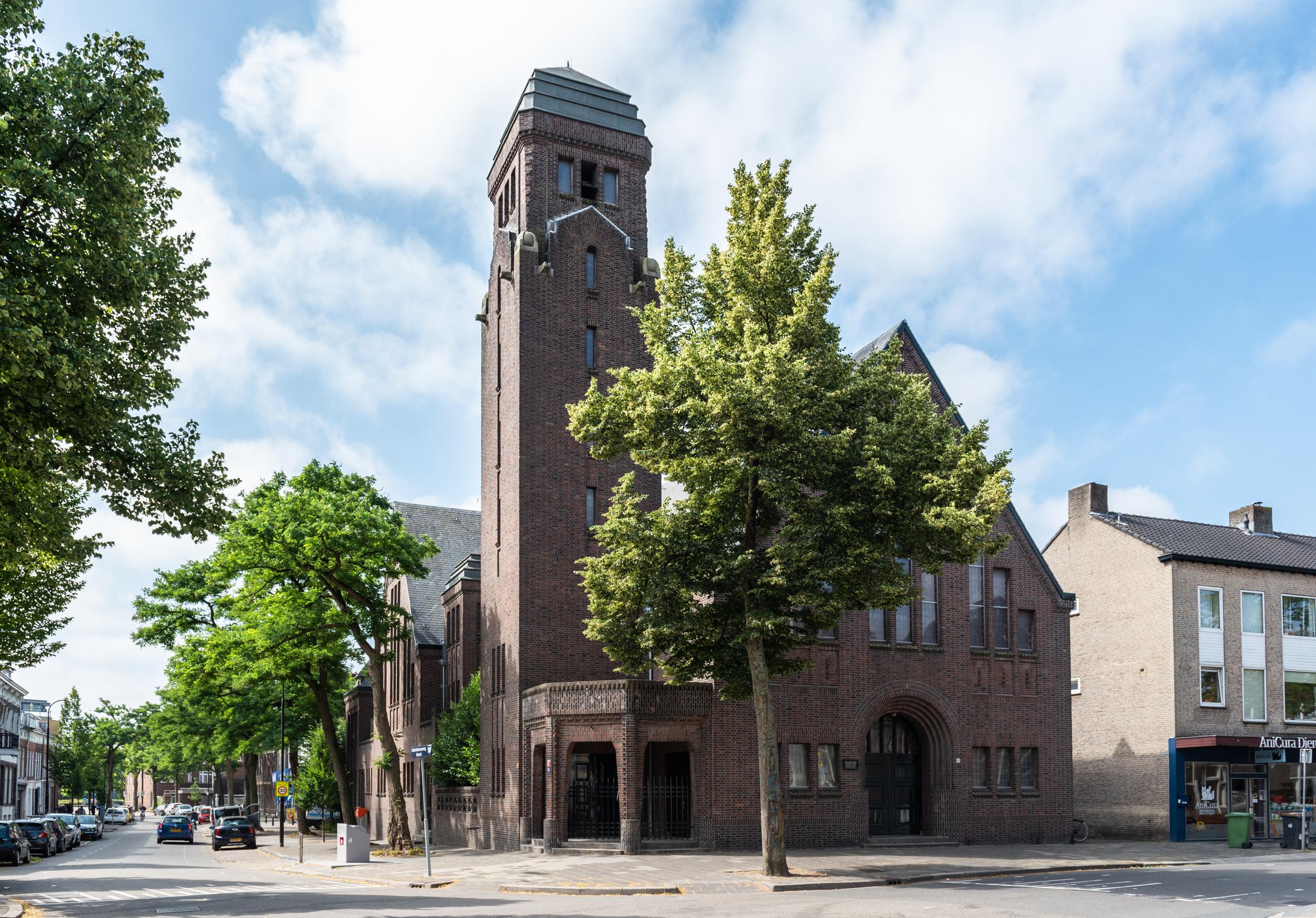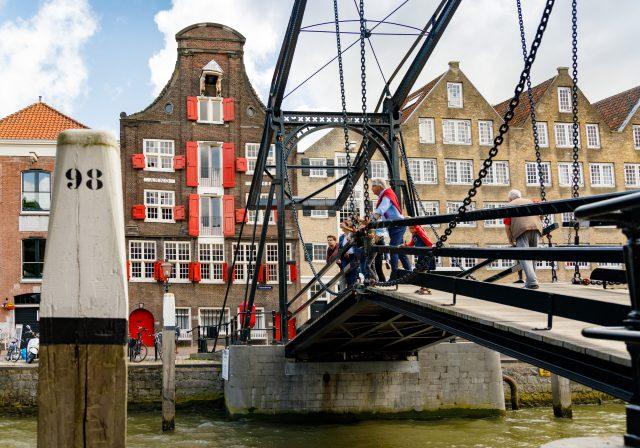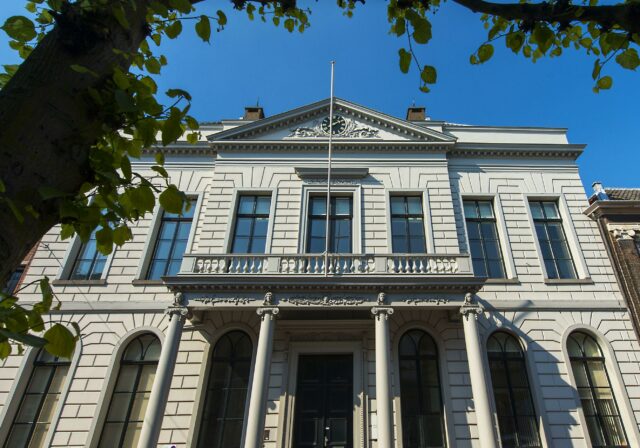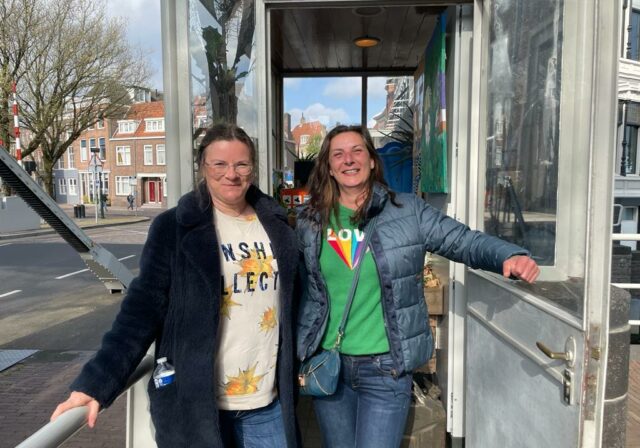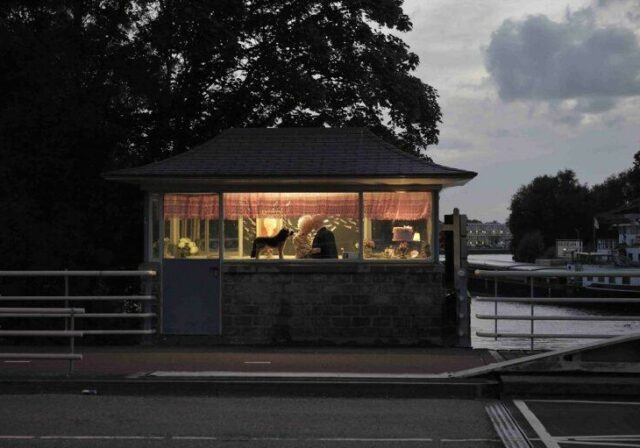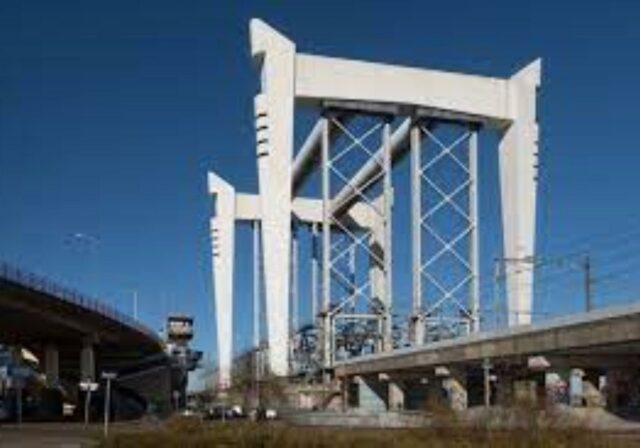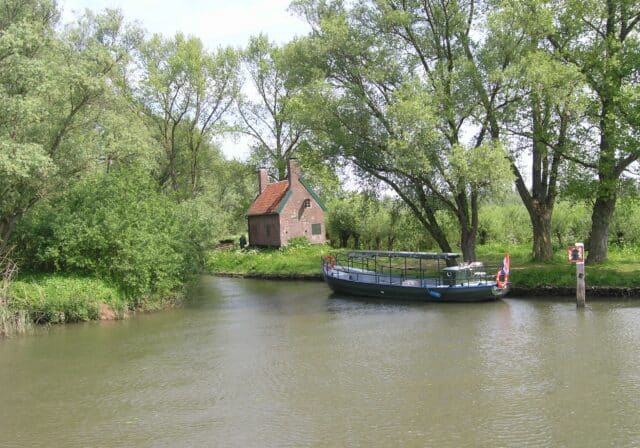This brick-built cruciform church with sexton's house was designed in 1919, commissioned by the Christian Reformed Congregation. This congregation, founded in 1835, first met in various buildings in the city centre and in 1885 moved into a new church building on Museumstraat. In 1918, it was decided to build a larger church to accommodate the growing number of church members. The building is still almost completely in its original state. The free-standing high tower is connected to the church on one side. An octagonal tower crowns the celebration area, the square space where the choir and the nave meet. The main entrance is in a round-arch portal and the three-sided entrance porch has fine masonry details. The interior consists of an open roof construction, church hall with galleries and organ gallery, two stained glass windows by glazier Wim Korteweg and original pews.
- Construction year: 1920 - 1921
- Style of construction: Rationalism
- Architects: H.A. Reus and B. van Bilderbeek
- Commissioned by: Christian Reformed Community
- Original function: Church
