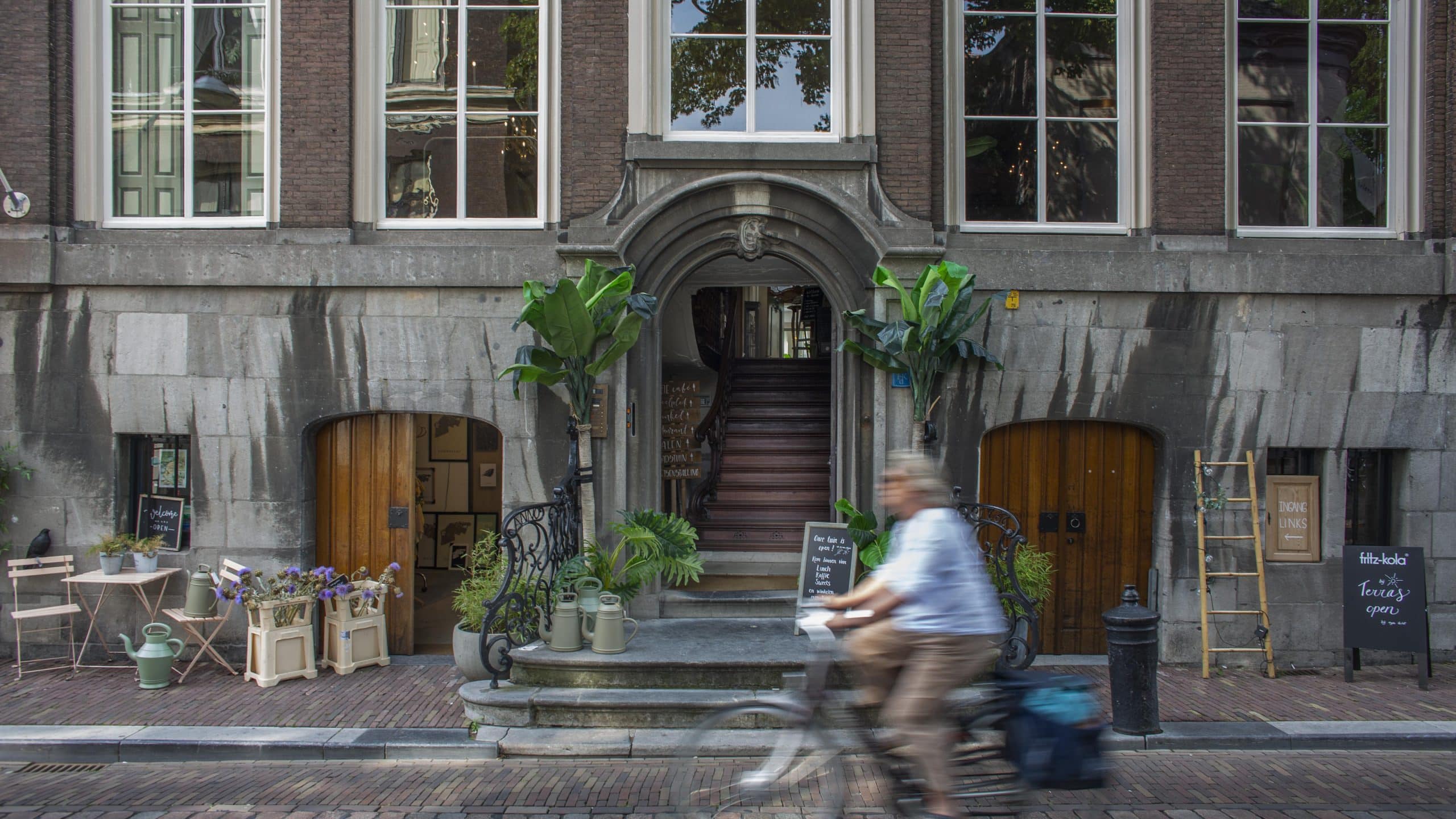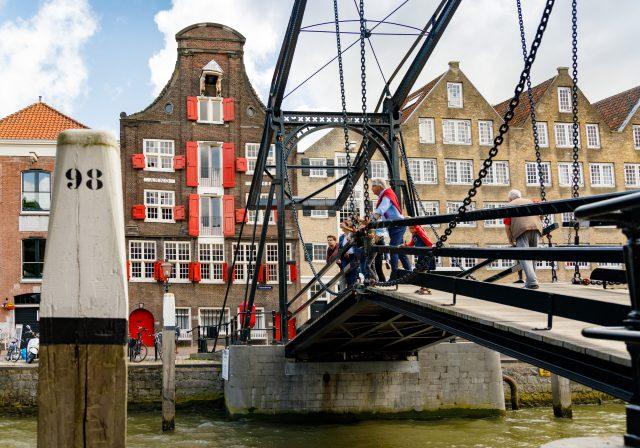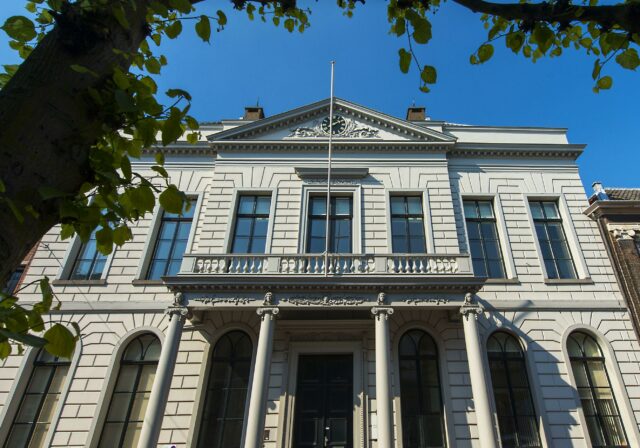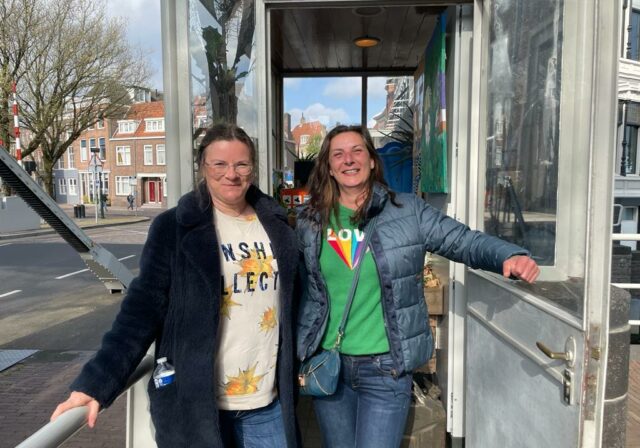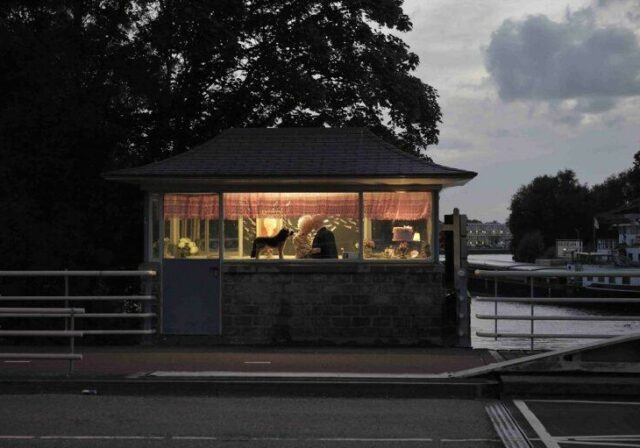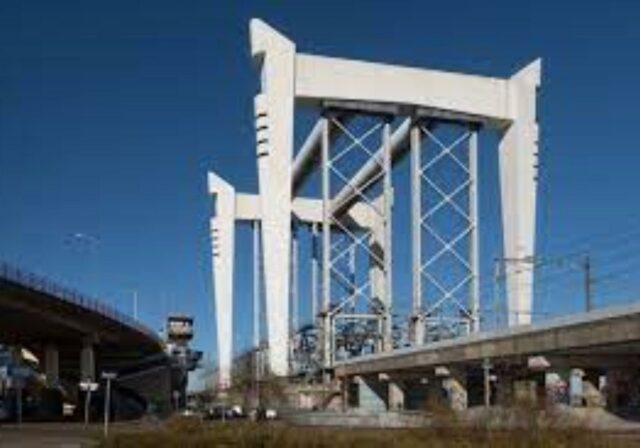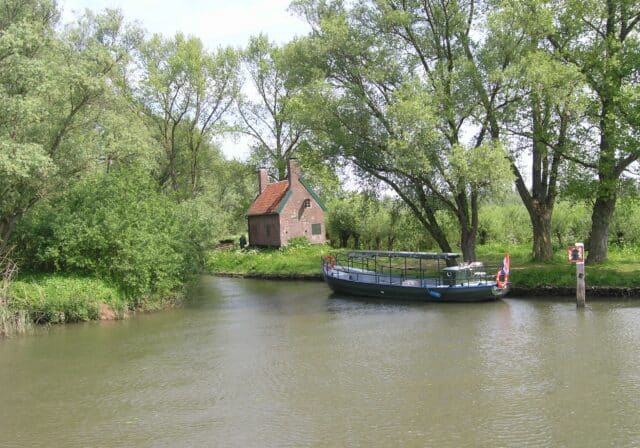The building went through several functions (including wine merchant, Bank of Loan, Council of Labor, and printing office) before taking its present form in 1766. The original Rodenburch was very dark, so the older shell was converted into a distinguished patrician house. The house was split into a front and a back house, with a courtyard in between. The brick façade was newly erected in rococo, Louis XV style, on top of the sixteenth-century base of large blocks of Namur stone. The front door was placed in the basement and in front of it a sidewalk with wrought iron gates bearing the date 1766. The building subsequently went through various owners, including the Reverend Paul Bosveld and G.A. de Raadt, Member of Parliament and Mayor of Dordrecht. In the nineteenth century it underwent several interior renovations. Finally, in 1899 the building lost its residential function and became an office. In 2007 the severely neglected building was transferred by the municipality of Dordrecht to the Hendrick de Keyser Association, after which a major restoration was carried out. The house has enormous dimensions: 12 metres wide and no less than 37 metres deep. This is because in the sixteenth century it was joined to its right-hand neighbor 't Schaek.
- Year built: 1766
- Style of construction: Rococo & Art Deco
- Commissioned by: Jacoba de Koning and Gijsbert Beudt
- Original function: Dwelling house
